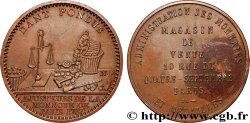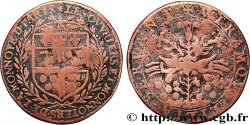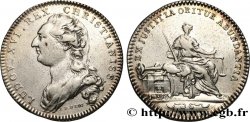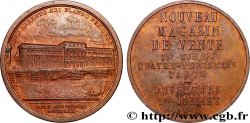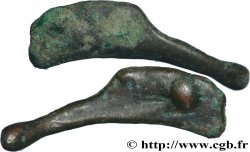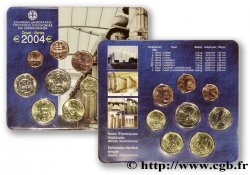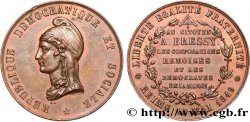E-auction 328-244737 - fme_445876 - MONNAIE DE PARIS Médaille de la Monnaie de Paris
Devi Sign-in ed essere un offerente approvato fare un'offerta, Login per fare offerte. Conti sono soggetti ad approvazione e di approvazione sono raggiunti entro 48 ore. Non aspettare fino al giorno di una vendita si chiude per registrarti.Confermando la tua offerta su questo oggetto ti impegni ad un contratto legalmente vincolante per l'acquisto di questo prodotto e fare clic su «offerta» costituisce accettazione dei termini di utilizzo de e-auctions cgb.fr.
Offerta deve essere collocato in euro gli importi interi vendita only.The si chiuderà al momento sulla descrizione dell'oggetto, eventuali offerte pervenute al sito dopo l'orario di chiusura non verranno eseguite. Volte transmition possono variare e le offerte potrebbero essere respinto se si attende per gli ultimi secondi. Per ulteriori informazioni ckeck le FAQ.
SENZA COSTI PER GLI ACQUIRENTI.
SENZA COSTI PER GLI ACQUIRENTI.
| Valutazione : | 120 € |
| Prezzo : | 77 € |
| Offerta maxima : | 93 € |
| Data di fine vendita : | 29 luglio 2019 18:22:30 |
| partecipanti : | 10 partecipanti |
Tipo : Médaille de la Monnaie de Paris
Data: 1941
Nome della officina / città: 75 - Paris
Metallo : argento
Titolo in millesimi : 950 ‰
Diametro : 65,75 mm
Asse di coniazione : 12 h.
Incisore LEONARD Laurent (1758-1774) / DUBOIS Henri (1859-1943)
Peso : 133,1 g.
Orlo : lisse + Corne 1ARGENT
Marchio : corne 1ARGENT
Commenti sullo stato di conservazione:
Superbe exemplaire avec une patine grise homogène
Diritto
Titolatura diritto : AURO ARGENTO AERI FLANDO FERIUNDO // AEDES AEDIFICATAE / MDCCLXX.
Descrittivo diritto : Vue de la Monnaie depuis la Seine.
Rovescio
Titolatura rovescio : M. / BIGNON L. / 1909-1941.
Descrittivo rovescio : Légende en 3 lignes dans un médaillon dans une couronne de chêne et de lauriers.
Commento
En 1765, Jacques-Denis Antoine fut préféré aux architectes Étienne-Louis Boullée et François Dominique Barreau de Chefdeville pour la construction de ce nouveau bâtiment de style néoclassique. L'abbé Jean Delagrive propose de réaliser le projet sur les quais de la Seine, à l'emplacement de l'ancien hôtel de Conti, qui avait été racheté par la Ville de Paris pour construire un nouvel hôtel de ville. Un arrêt du Conseil retint définitivement ce site auquel Antoine adapta ses plans, un quadrilatère de 1 hectare composé de plusieurs cours. Le site n'était pas encore très bien desservi, mais l'emplacement était historique et les perspectives urbanistiques valorisantes.
La première pierre fut posée par l'abbé Terray le 30 avril 1771. La façade sur le quai, longue de 117 m, fut achevée en 1773 et le gros œuvre, ainsi que l'essentiel du décor, en 1775. Cet édifice, très admiré, valut à Antoine d'entrer en 1776 à l'Académie royale d'architecture. Certains critiquèrent toutefois la façade sur le quai, jugée d'une magnificence peu en accord avec le caractère d'une « manufacture »...
In 1765, Jacques-Denis Antoine was chosen over architects Étienne-Louis Boullée and François Dominique Barreau de Chefdeville for the construction of this new neoclassical-style building. Abbé Jean Delagrive proposed carrying out the project on the banks of the Seine, on the site of the former Hôtel de Conti, which had been purchased by the City of Paris to build a new town hall. A Council decree definitively selected this site, to which Antoine adapted his plans: a 1-hectare quadrilateral composed of several courtyards. The site was not yet very well served, but the location was historic and the urban perspectives were attractive. The first stone was laid by Abbot Terray on April 30, 1771. The 117-meter-long façade on the quayside was completed in 1773, and the main structure, as well as most of the decoration, in 1775. This much-admired building earned Antoine admission to the Royal Academy of Architecture in 1776. However, some criticized the façade on the quayside, which was deemed to be of a magnificence that was hardly in keeping with the character of a \\\"manufactory.\\\"
La première pierre fut posée par l'abbé Terray le 30 avril 1771. La façade sur le quai, longue de 117 m, fut achevée en 1773 et le gros œuvre, ainsi que l'essentiel du décor, en 1775. Cet édifice, très admiré, valut à Antoine d'entrer en 1776 à l'Académie royale d'architecture. Certains critiquèrent toutefois la façade sur le quai, jugée d'une magnificence peu en accord avec le caractère d'une « manufacture »...
In 1765, Jacques-Denis Antoine was chosen over architects Étienne-Louis Boullée and François Dominique Barreau de Chefdeville for the construction of this new neoclassical-style building. Abbé Jean Delagrive proposed carrying out the project on the banks of the Seine, on the site of the former Hôtel de Conti, which had been purchased by the City of Paris to build a new town hall. A Council decree definitively selected this site, to which Antoine adapted his plans: a 1-hectare quadrilateral composed of several courtyards. The site was not yet very well served, but the location was historic and the urban perspectives were attractive. The first stone was laid by Abbot Terray on April 30, 1771. The 117-meter-long façade on the quayside was completed in 1773, and the main structure, as well as most of the decoration, in 1775. This much-admired building earned Antoine admission to the Royal Academy of Architecture in 1776. However, some criticized the façade on the quayside, which was deemed to be of a magnificence that was hardly in keeping with the character of a \\\"manufactory.\\\"







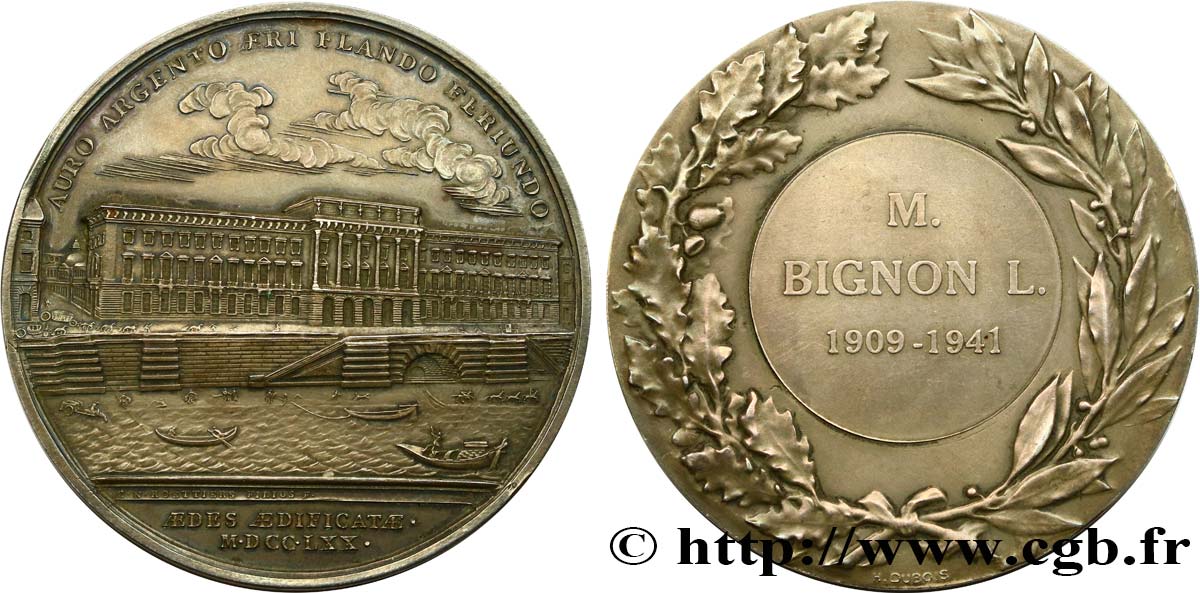
 Segnalare un errore
Segnalare un errore Stampate la pagina
Stampate la pagina Condividi mia selezione
Condividi mia selezione Fai una domanda
Fai una domanda Consegnare / vendere
Consegnare / vendere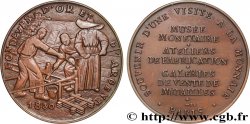
 Descrittivo
Descrittivo